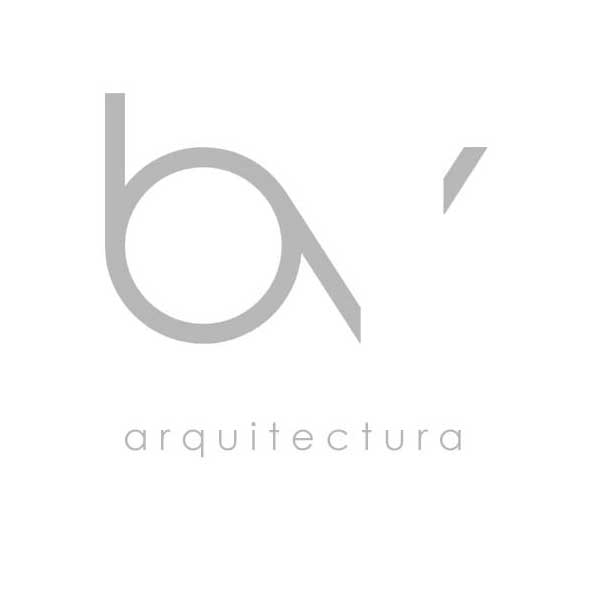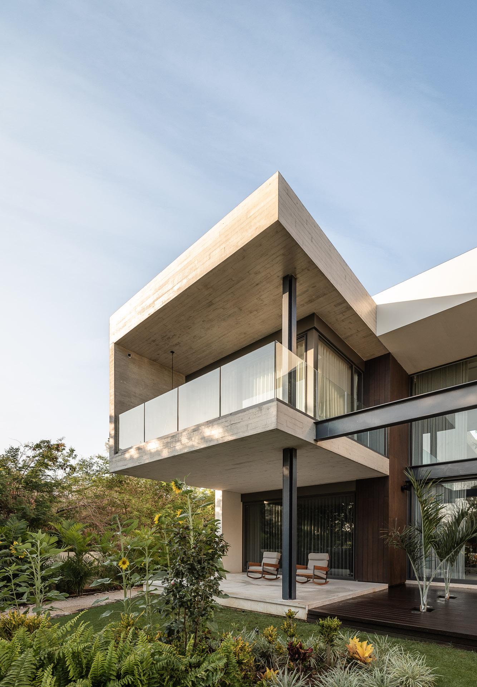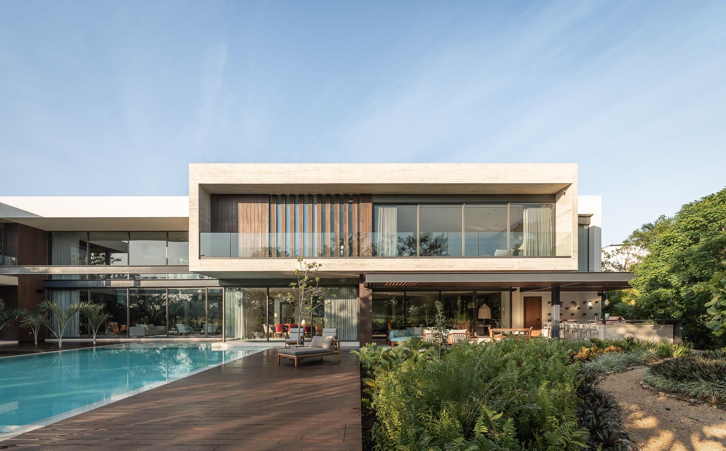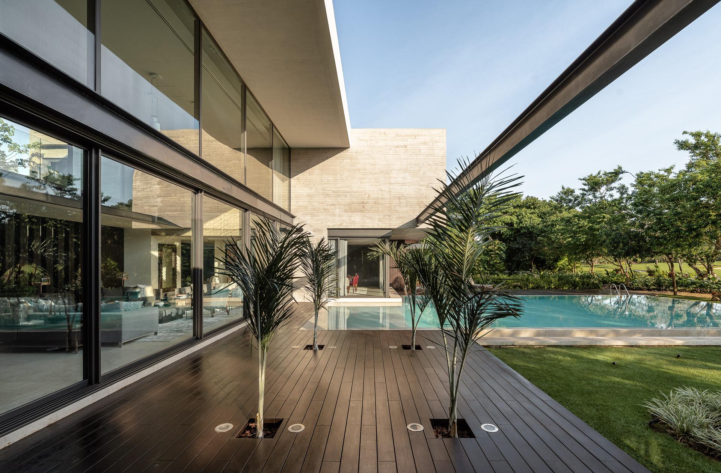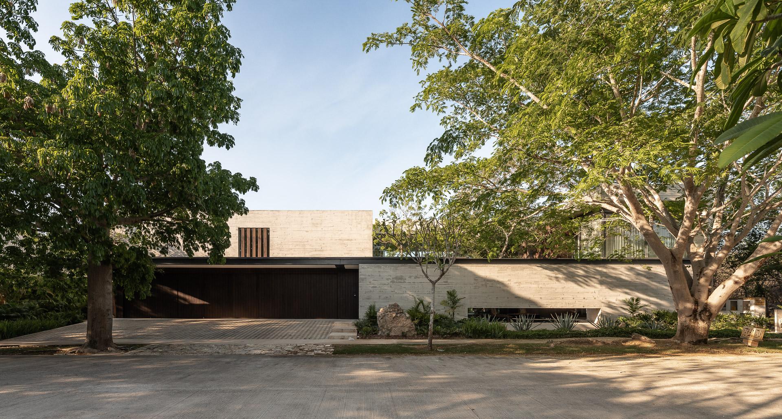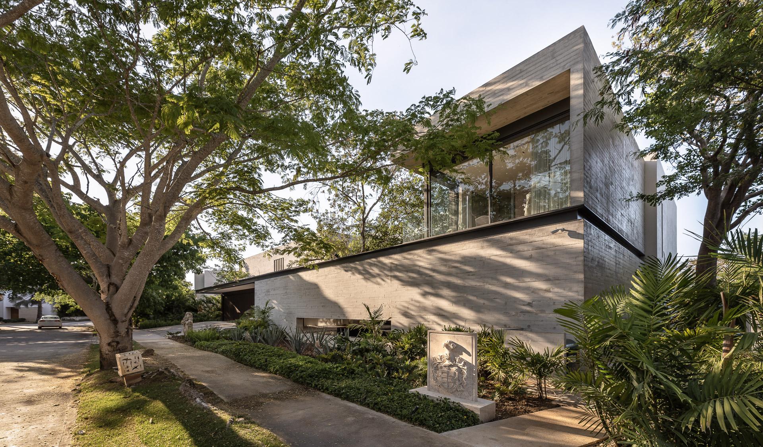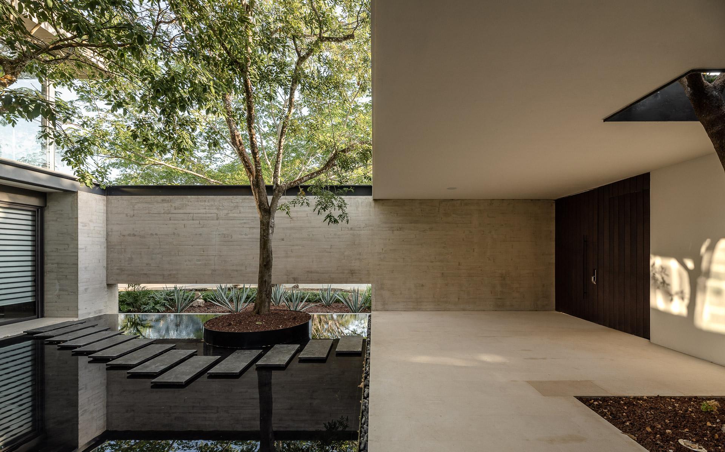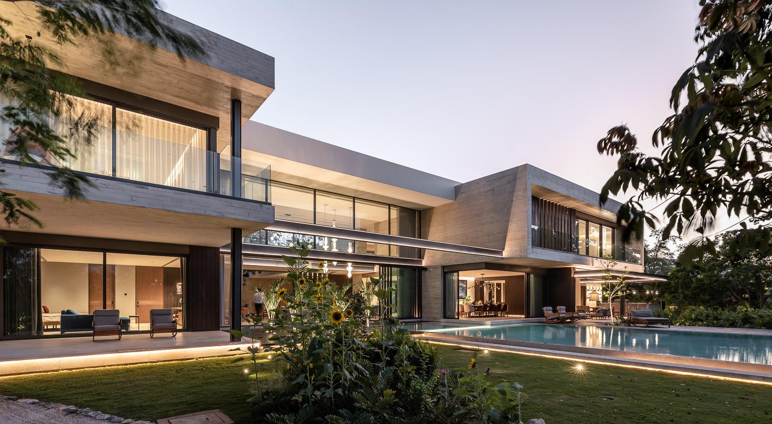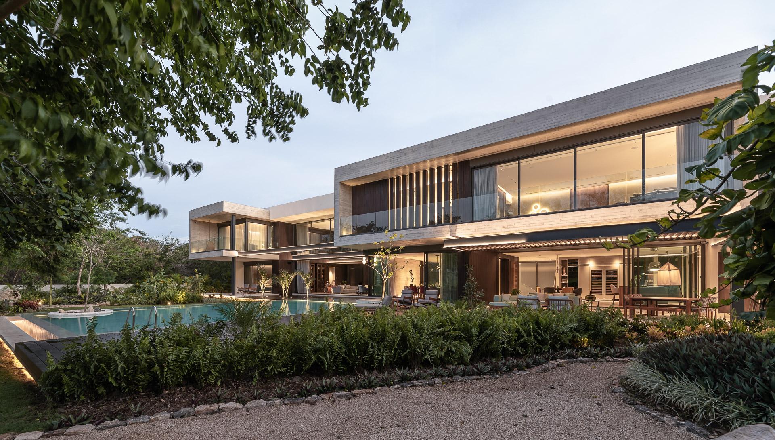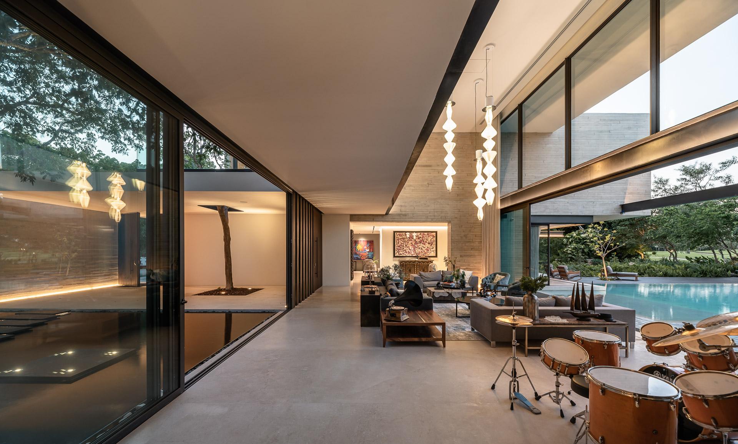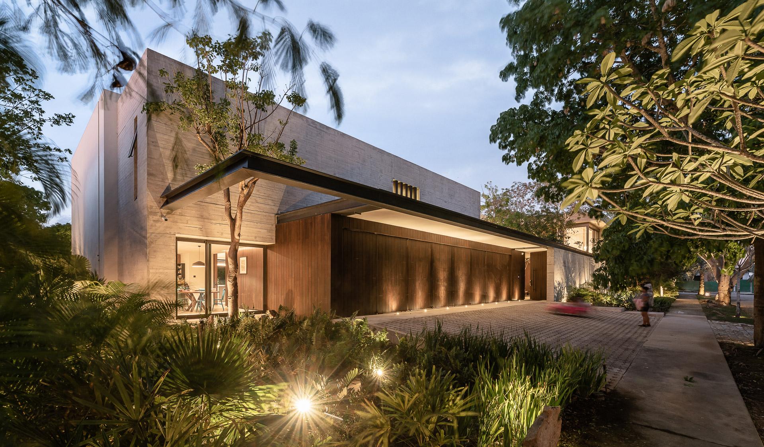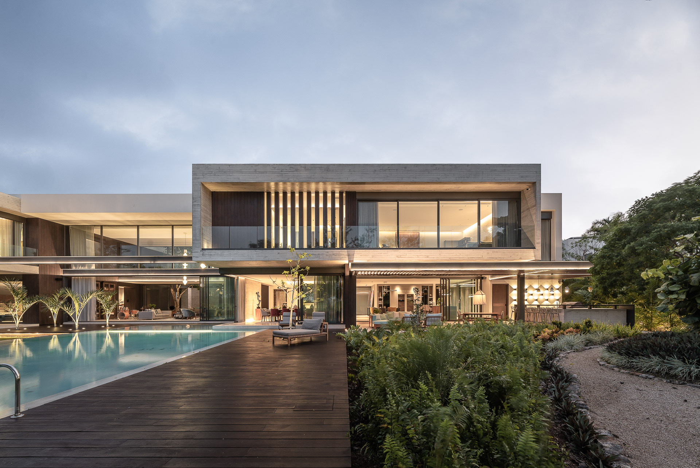Fortaleza Residence
Company
BV Arquitectura
Category
Luxury Architecture Design - Residential (Single)
Country / Region
Mexico
Year
2022
Fortaleza Residence is a 1,600 square meter, two stories, single-family home located in Merida, Yucatan, Mexico. Surrounded by the beautiful vegetation of the Mayan jungle, the luxurious residence is part of the private community “El Jaguar Country Club”. The planning and positioning of the building took into consideration the existing majestic trees and the spectacular golf course view. The house is conformed by five guestrooms with private bathrooms, a family / TV room, kids toy library, a private studio with independent access, main living room, dining room, display show kitchen, service kitchen, laundry and back of house service quarters, a five car garage, pool, patio, grill area and the main garden with a sunken fire pit. The design of the residence has sustainable certifications, all the existing trees were preserved, rain and common-use water is recovered for irrigation, local materials were used, and a solar panel system for power generation and water heating was placed. The city of Merida is known for its extreme heat all-year long so the heart of the house is the main living room area with a double height space and cross ventilation, facing a back patio to the south with the existing trees surrounded by a reflecting pond and facing north to the main garden, pool and golf view. The Yucatan Peninsula is a hurricane zone so the window system is hurricane-proof with heat protection. During a period of a two-year construction, special attention to detail was a key since most part of the structural system was made in cast-in-place concrete, which also was used as the final exterior finish. The name Fortaleza comes from “fortress” and it represents a special goal of the clients, meaning in an eloquent way “the final fortress of their lives”.
